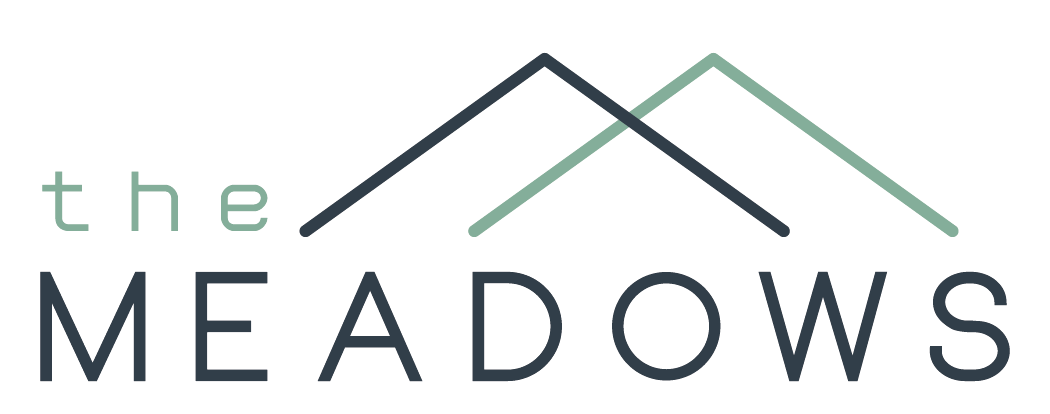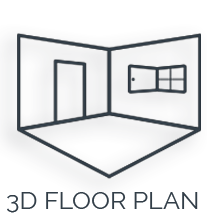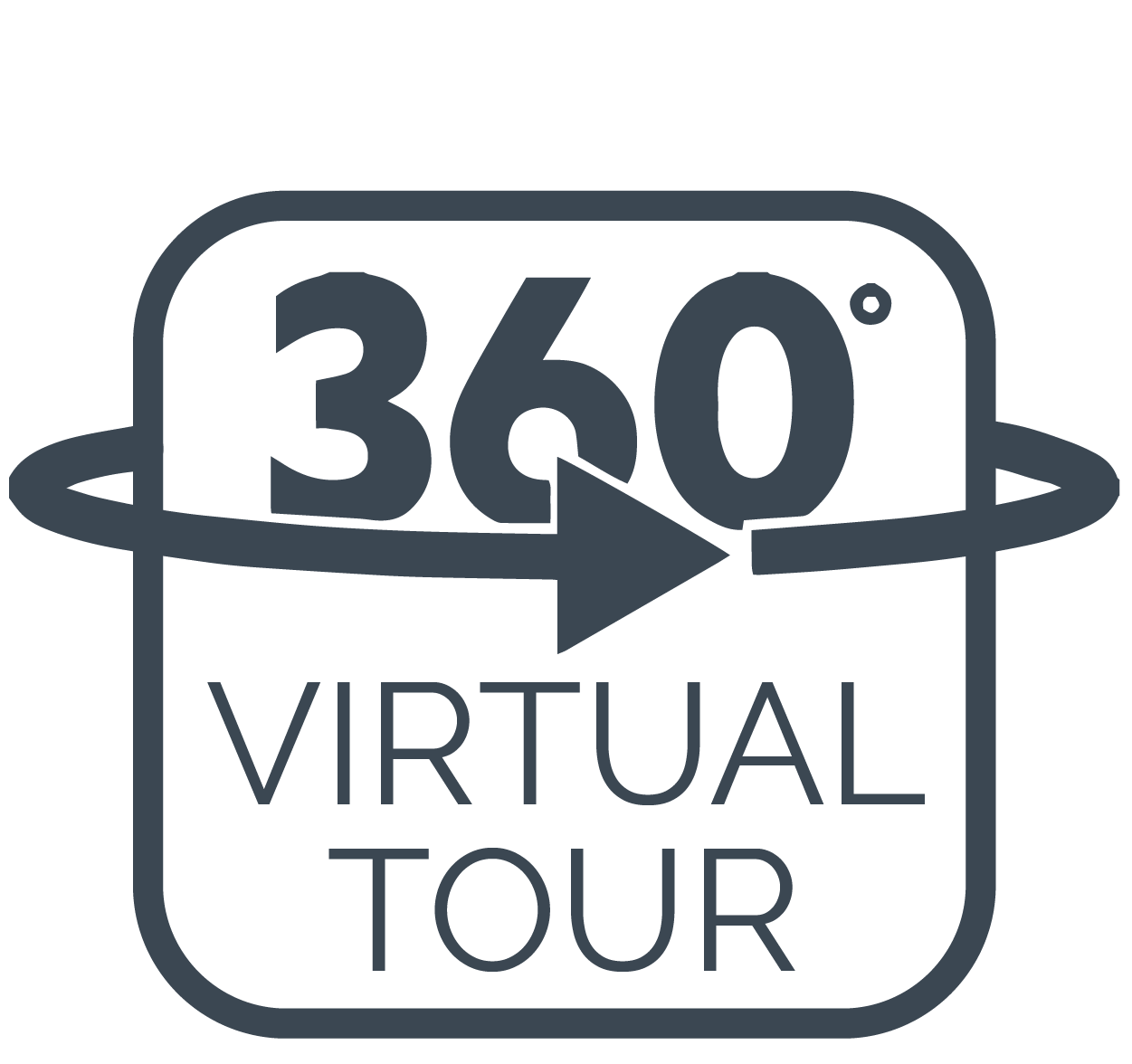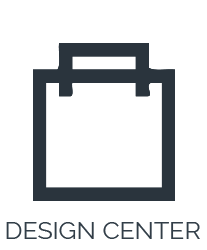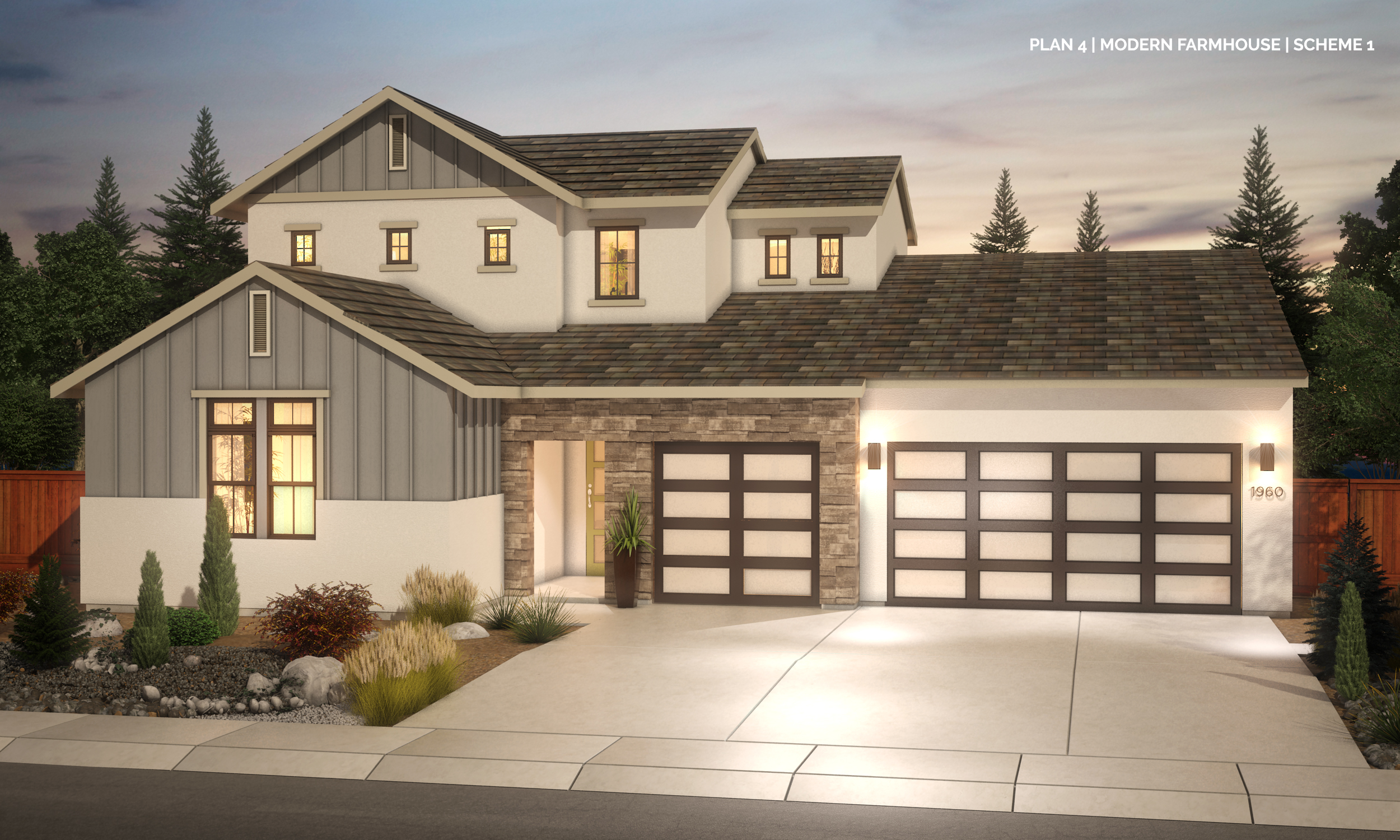-
-
- Access Key
- Home
- Site Map
- Change Plan
-
Pricing Total
Plan: Plan 4 $ 814,990 Total Price: $ 814,990 - Options
- Extra
-
-
-
- Elevations ---
- Elevations
-
Click To Enlarge
